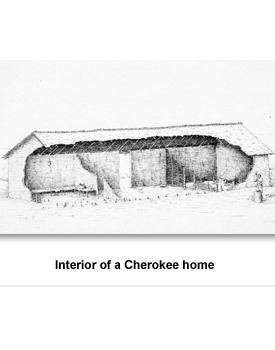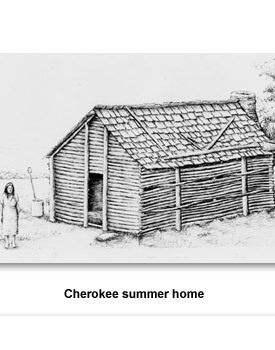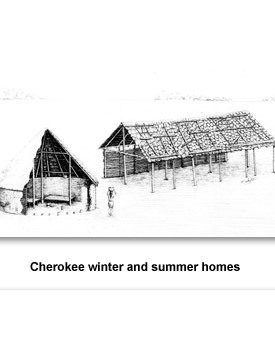Indians & Cultural Encounters
Houses
Southeastern Indian households were remarkably the same. Descriptions of Creek buildings match closely with those of Chickasaw and Cherokee households.
These households lived in compounds that contained summer houses and winter houses as well as some outbuildings. The number and size of the buildings depended upon the household’s wealth and size.
Summer houses were rectangular and were raised off the ground. They had high pointed roofs that were open on the sides to let air through and cool the house. Summer houses were often built on the outer edge of a camp to take advantage of breezes.
Summer houses also had round windows cut into them, but these windows were -cover-ed with clay on the outside to make them difficult to see. People living in the home could open the windows from the inside. This allowed them to fire weapons out of these windows, and to defend the camp from attack.
Winter houses were octagonal or circular and built around hearths. The inside of the winter house had a shape like a 6, where a curved hall opened into a central room around the hearth. This helped keep heat in during the winter, and also made it easier to defend in case of an attack.
Indians constructed these buildings from a variety of local plant materials, including cane frames. and animal skins.
Picture Credits:
- Drawing showing what the interior of a Cherokee home in the mid 1700s might have looked like. This drawing by contemporary artist Thomas Whyte is based upon research done by the University of Tennessee at Overhill Cherokee town sites on the lower Little Tennessee River Valley. Southeastern Native American Documents, Frank H. McClung Museum, University of Tennessee.
- Drawing showing what a late 1700s Cherokee summer home might have looked like. This rectangular building is a typical Cherokee summer home. This drawing by contemporary artist Thomas Whyte is based upon research conducted by the University of Tennessee. Southeastern Native American Documents, Frank H. McClung Museum, University of Tennessee.
- Drawing of how researchers think Overhill Cherokee winter and summer homes looked. This drawing by contemporary artist Thomas Whyte is based upon research conducted by the University of Tennessee archaeologists at Overhill Cherokee sites. Southeastern Native American Documents, Frank H. McClung Museum, University of Tennessee.
Indians & Cultural Encounters >> Indian Life >> How They Lived >> Houses



 Sponsored by: National Endowment for the Humanities
Sponsored by: National Endowment for the Humanities